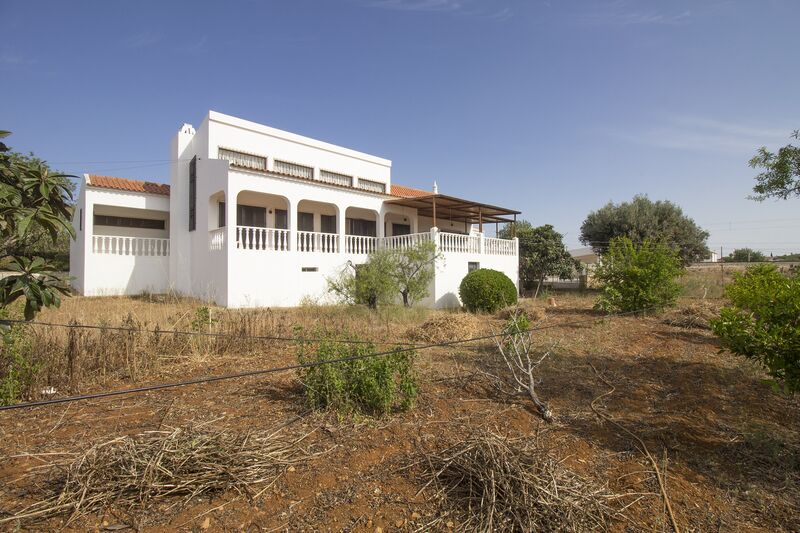Description
3 Bedroom + 1 Villa with garage in Ferreiras in Albufeira
With an ideal location for those looking for privacy, tranquility and a large house with a large plot around, we have as a suggestion this 3 bedroom villa with garage for 2 cars in Ferreiras in Albufeira.
A villa with some colloquial touches and straight lines, very easily modernizable and super well esteemed despite the age, also has a very high ceiling in the living room and by the various bedrooms, has in addition an outdoor space that invites you to spend good times.
This villa was built in 1988 on a mixed plot with 6070sqm (720sqm urban + 5,350sqm rustic), has 3 bedrooms with wardrobe, one of which with access to a private balcony, and an additional office space. The living room is perhaps the highlight of the house. Super spacious, imposing, with fireplace and full of windows for an incredible natural luminosity.
In addition to the dining space in the living room, there is a more private section between the living room and the kitchen, used as a room for breakfasts, and can be for you whatever you want, transforming the various spaces to what is most convenient for you.
Fully equipped kitchen and in excellent condition, with access to the main balcony of the house, this covered and inviting balcony, oriented to the east for fabulous mornings.
Upon entering the property we have a path that leads us to a large garage for 2 cars but with immense additional storage space. Walking to the main entrance, we pass an atrium with a fountain and benches, this being an additional area of conviviality in the warm nights of the Algarve.
The experience of this house is something that has to be felt, and this will only be achieved with a visit to the place. Until you book your visit with me, see also the video we made for you in the upper right corner.
We are at your disposal.
Thank you for your trust in GARVETUR
HAB_51175
CHARACTERISTICS
3 bedrooms
1 Office
1 living and dining room
1 breakfast room
1 EQUIPPED kitchen
Double garage with 2 places and storage
patio with fountain
Garden
Total floor area 176.62sqm
Land area 344.85sqm (urban) + 6,070sqm (mixed)
Deployment area 242sqm
Gross construction area 242sqm
Dependent gross area 42sqm
Private gross area 200sqm
Construction year 1988
EC 'E' valid until 09/2032
IMI €460.41/YEAR
POINTS OF INTEREST
Municipal Market (600mts), Schools (1km), Center (500mts), Cafes/Bars/Restaurants (500mts), Supermarket (1km), Pharmacy (600mts), Beach (5.6kms), Golf (12kms), Algarve Shopping (5.5kms), Zoomarine (8kms), Train Station (1.5kms), Bus Station (5kms), Highway (3.6kms), Faro Airport (44kms), Lisbon (253kms)
Location
Lagoas, Ferreiras, Albufeira, Faro (Algarve)
 1 / 57
1 / 57
 2 / 57
2 / 57
 3 / 57
3 / 57
 4 / 57
4 / 57
 5 / 57
5 / 57
 6 / 57
6 / 57
 7 / 57
7 / 57
 8 / 57
8 / 57
 9 / 57
9 / 57
 10 / 57
10 / 57
 11 / 57
11 / 57
 12 / 57
12 / 57
 13 / 57
13 / 57
 14 / 57
14 / 57
 15 / 57
15 / 57
 16 / 57
16 / 57
 17 / 57
17 / 57
 18 / 57
18 / 57
 19 / 57
19 / 57
 20 / 57
20 / 57
 21 / 57
21 / 57
 22 / 57
22 / 57
 23 / 57
23 / 57
 24 / 57
24 / 57
 25 / 57
25 / 57
 26 / 57
26 / 57
 27 / 57
27 / 57
 28 / 57
28 / 57
 29 / 57
29 / 57
 30 / 57
30 / 57
 31 / 57
31 / 57
 32 / 57
32 / 57
 33 / 57
33 / 57
 34 / 57
34 / 57
 35 / 57
35 / 57
 36 / 57
36 / 57
 37 / 57
37 / 57
 38 / 57
38 / 57
 39 / 57
39 / 57
 40 / 57
40 / 57
 41 / 57
41 / 57
 42 / 57
42 / 57
 43 / 57
43 / 57
 44 / 57
44 / 57
 45 / 57
45 / 57
 46 / 57
46 / 57
 47 / 57
47 / 57
 48 / 57
48 / 57
 49 / 57
49 / 57
 50 / 57
50 / 57
 51 / 57
51 / 57
 52 / 57
52 / 57
 53 / 57
53 / 57
 54 / 57
54 / 57
 55 / 57
55 / 57
 56 / 57
56 / 57
 57 / 57
57 / 57