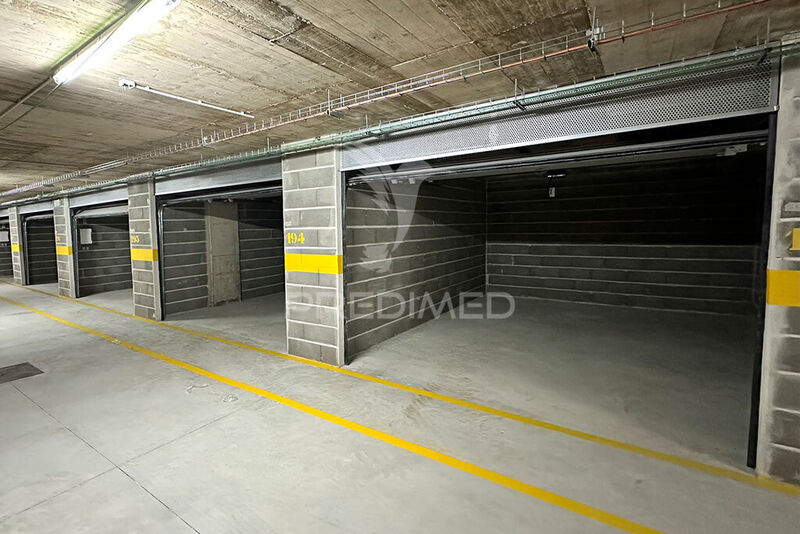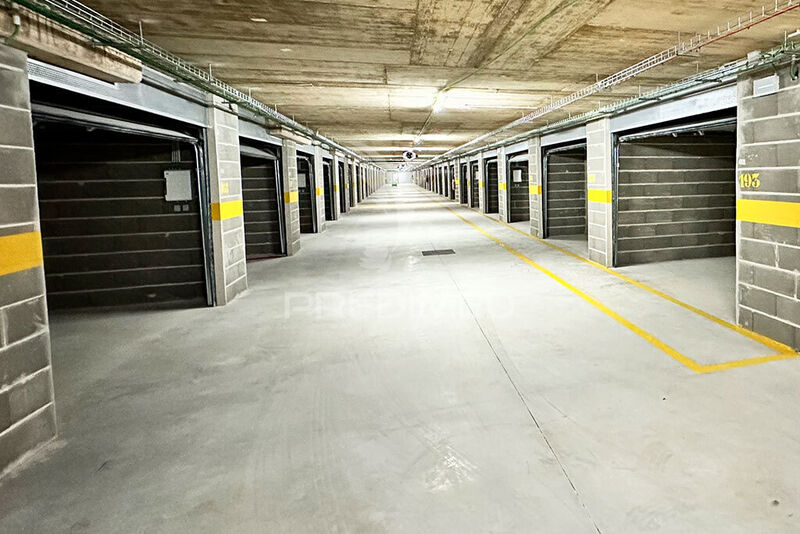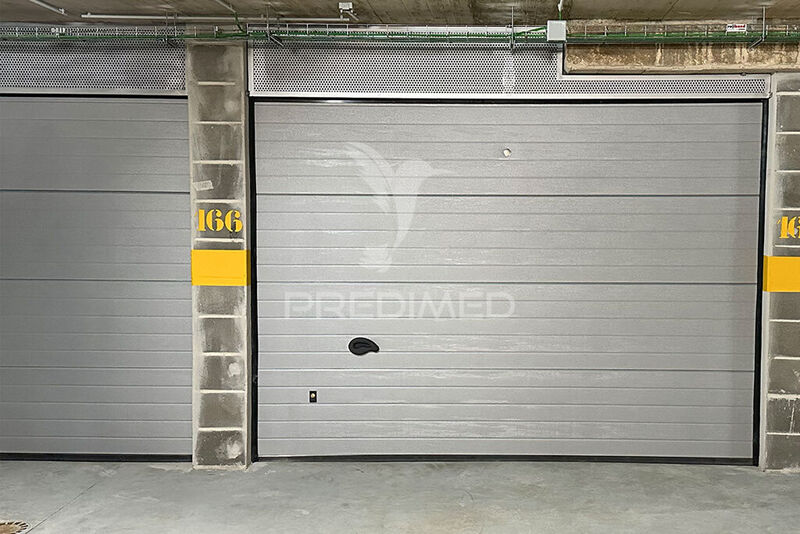Description
Building with two garage floors, intended for car parking or storage.
Consisting of individual garages (boxes) and parking spaces. Easy road level access to the building/garages and spacious circulation corridors.
Don't miss this excellent opportunity to insure your vehicles, personal belongings, business assets, or as an investment for profit.
Equipment:
⇒ Automated electric gates;
⇒ Access control via RFID card (radio frequency identification);
⇒ General lighting with motion sensor;
⇒ Ventilation, smoke extraction and smoke extraction system;
⇒ Fire extinguishing equipment, reels and extinguishers;
⇒ CCTV system (video surveillance) in common areas;
⇒ Wireless system;
⇒ Sanitary facilities;
List of finishes (basement -1 and basement -2):
Ceilings in exposed grey concrete without final finish; Flooring in exposed grey concrete without final finish; Walls in concrete blocks with visible grey joints without final finish; General automated electric gate for access to the floor (sectional), General lighting activated by motion sensors; CCTV system (video surveillance) in common access areas and corridors; General fire detection and alarm system; Fire extinguishing equipment, reels and extinguishers; Emergency lighting for escape routes; Ventilation, smoke extraction and fume extraction system; General wireless system; Access control via RFI card when opening the access gates to the floors;
INDIVIDUAL BOXES/GARAGES
Ends in apparent cork steel without final finishing; Pavement made of apparent cork concrete without final finishing; Walls in concrete block with visible cork joints without final finishing; Exclusive automated electric port of the box (sectioned), Electrical box with power supply to the port, two single-phase electrical outlets and spare part of the box for future connection of electrical loads; A switch for lighting on the ceilingSmoke sensor interconnected with the garage's general fire detection system;
Areas:
Individual garages (boxes) between 16.70sqm and 36.60sqm
Parking spaces between 12.00sqm and 18.20sqm
Prices:
Individual garages (boxes) from €27,500.00
Parking spaces from €15,000.00
 1 / 9
1 / 9
 2 / 9
2 / 9
 3 / 9
3 / 9
 4 / 9
4 / 9
 5 / 9
5 / 9
 6 / 9
6 / 9
 7 / 9
7 / 9
 8 / 9
8 / 9
 9 / 9
9 / 9