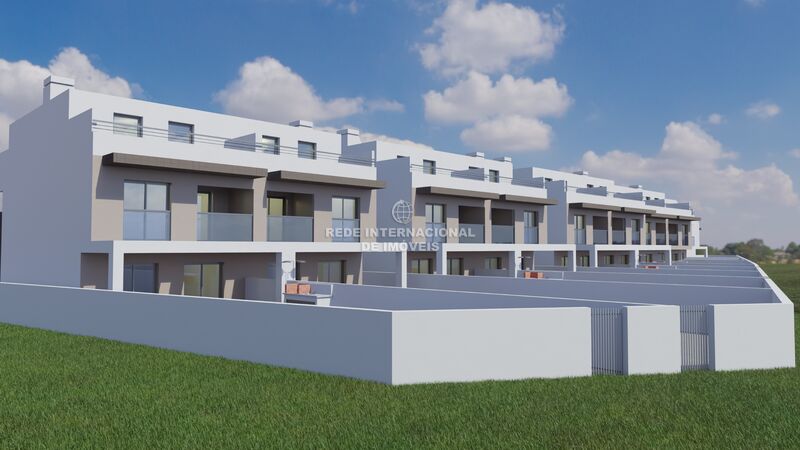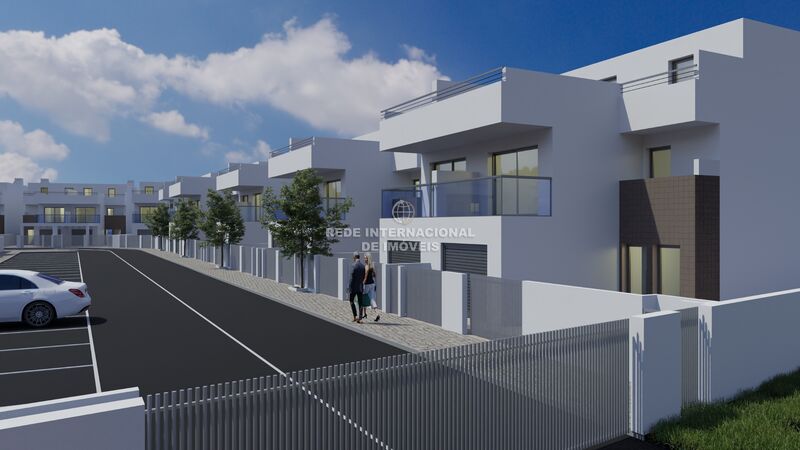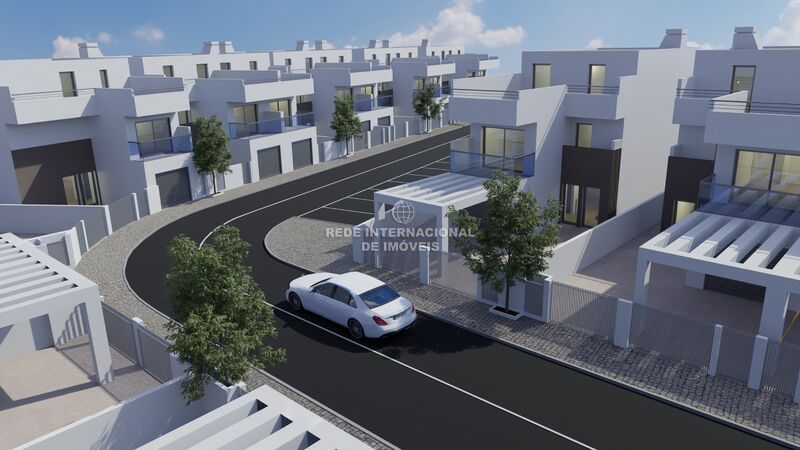Description
3+2 Bedroom Villa with Private Pool Just 500 Meters from Praia da Lota
Introducing this stunning semi-detached villa located in the exclusive private condominium 'Pérola da Lota', a brand-new development just steps from the beach, combining elegance, comfort, and a high quality of life in a serene and modern environment.
With contemporary architecture and premium finishes, this is the ideal home for those seeking peace, style, and proximity to the sea.
Plot Size: 284.20sqm
Gross Construction Area: 238.32sqm
Garden: 189.13sqm
Terraces: 52.87sqm
Private Pool: 19.95sqm
Typology: 3+2 Bedrooms
Layout and Room Areas:
Ground Floor:
Garage: 20.80sqm
Entrance Hall: 5.00sqm
Guest WC: 2.90sqm
Living & Dining Room (open space): 34.15sqm
Fully Equipped Kitchen: 10.72sqm
Pool: 19.95sqm
Outdoor area with BBQ and leisure zone
First Floor:
Bedroom 1: 14.80sqm + En-suite Bathroom: 4.25sqm + Terrace: 4.70sqm
Bedroom 2: 14.80sqm + En-suite Bathroom: 5.50sqm + Terrace: 5.50sqm
Bedroom 3: 12.10sqm + En-suite Bathroom: 2.80sqm
Second Floor (technical areas with potential for 2 additional bedrooms):
Office / Technical Space: 19.81sqm + Terrace: 25.80sqm
Additional Technical Space: 16.84sqm + Terrace: 14.83sqm
Storage / Utility Area: 3.94sqm
High-End Finishes and Equipment:
Heat pump for domestic hot water
Air conditioning in all rooms
Solar panels for self-consumption
Pre-installation for electric vehicle charging
Thermal and acoustic insulation
Electric shutters in thermal aluminum
White carpentry up to ceiling height
BOSCH appliances (including American-style fridge)
Fully equipped bathrooms
False ceilings with integrated LED lighting
Floating flooring with 'Clic-clac' system
Construction Timeline & Payment Terms:
Construction Start Date: April 2025
Expected Completion: 18 months
Payment Plan:
20% upon signing the CPCV (Promissory Contract)
20% upon completion of masonry
10% upon installation of finishes
50% upon final deed (escritura)
With the Trusted Support of Casas do Sotavento
Casas do Sotavento offers a complete and personalized real estate service, with dedicated guidance through every stage of the purchasing process. From the first visit to the final deed, we ensure legal security, full transparency, and continuous support for a safe and smooth buying experience.
Where Nature Meets Sophistication
Schedule your visit today and discover the joy of living in an exclusive environment, where every detail is designed with your comfort in mind.
Contact Casas do Sotavento. Your new life starts here.
 1 / 23
1 / 23
 2 / 23
2 / 23
 3 / 23
3 / 23
 4 / 23
4 / 23
 5 / 23
5 / 23
 6 / 23
6 / 23
 7 / 23
7 / 23
 8 / 23
8 / 23
 9 / 23
9 / 23
 10 / 23
10 / 23
 11 / 23
11 / 23
 12 / 23
12 / 23
 13 / 23
13 / 23
 14 / 23
14 / 23
 15 / 23
15 / 23
 16 / 23
16 / 23
 17 / 23
17 / 23
 18 / 23
18 / 23
 19 / 23
19 / 23
 20 / 23
20 / 23
 21 / 23
21 / 23
 22 / 23
22 / 23
 23 / 23
23 / 23