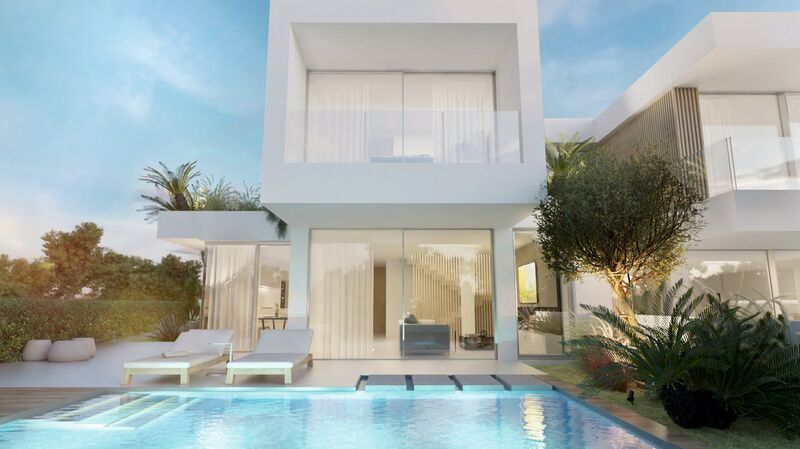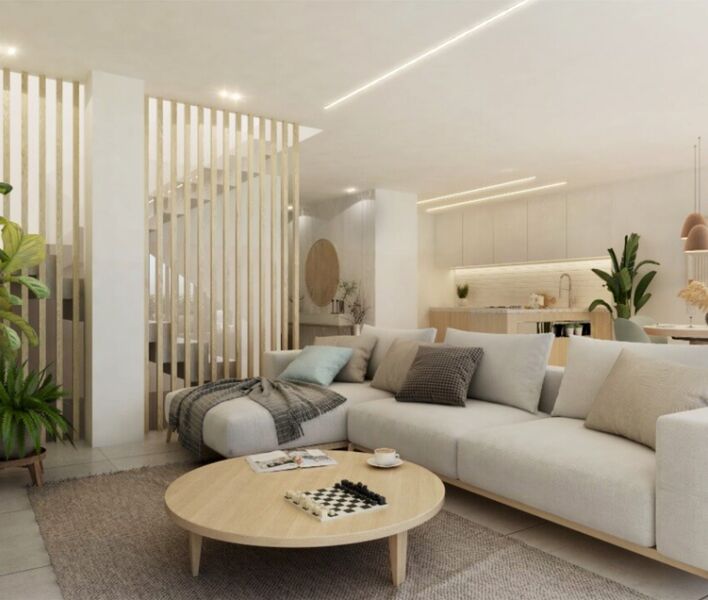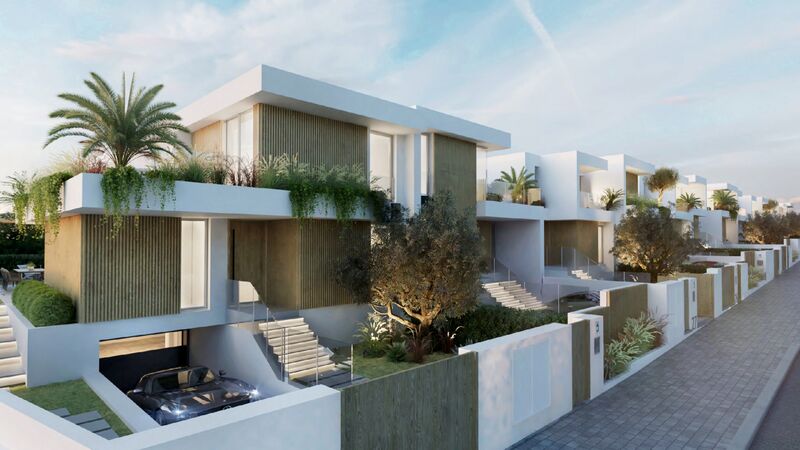Description
A few minutes from Praia de Faro, Ria Formosa, the Airport, the University and the center of Faro, this urbanization captures the essence of exclusivity in a unique and captivating location. Facing the natural park, surrounded by pine trees and green areas, where you can take wonderful walks, reach Quinta do Lago and the walkway that leads to the golden triangle, pass by the salt flats and enjoy the fresh air.
The first phase has 14 T3 townhouses, with contemporary architecture and unmistakable beauty, with top quality finishes. Live in a dream location, close to everything, close to nature and just minutes from the beach. You can choose between several options, namely basement and swimming pool. Each house was thought of as unique, despite being a set of townhouses, each one has its own signature. This project relies on the architecture of PLAN ASSOCIADOS, a renowned brand in the region.
This house on the ground floor comprises a large living and dining room, semi-open kitchen, an office/bedroom, a bathroom, outdoor terrace, garden and swimming pool (optional).
On the first floor there are 2 en-suite bedrooms and 2 fabulous terraces. Basement garage with space for two cars.
With an area of 68,200sqm, this urbanization is one of the largest developments in Faro.
For the first phase of the project there are 28 lots, for the second phase it will consist of 50 residential units, including 28 one-story apartments, 14 two-story houses and 8 detached houses, all of contemporary architecture designed to create a large integrated development.
Each property has its own swimming pool (optional), garage space with spacious common green areas. The kitchens and bathrooms are fully equipped with state-of-the-art appliances and carefully selected materials.
Finishes:
Living Area (Living Room, Dining Room and Entrance)
Floor: ceramic.
Walls: Pladur, plastered and painted.
Ceiling: Pladur, plastered and painted.
Windows and Doors: Thermal and acoustic cut aluminum with double glazing.
Kitchen:
Floor: ceramic.
Walls: Pladur, plastered and painted.
Ceiling: Pladur, plastered and painted.
Faucets and sink - to be defined.
Top: natural stone.
Equipment: Fridge, Hob, Oven, Extractor, Dishwasher, Washing Machine.
Bedrooms:
Floor: ceramic/floating wood.
Walls: Pladur, plastered and painted.
Ceiling: Pladur, plastered and painted.
Windows and Doors: Thermal and acoustic cut aluminum with double glazing.
Cupboards/Wardrobe: MDF wood with white finish.
Bathrooms:
Floor: ceramic.
Walls: Pladur, plastered and painted.
Ceiling: Pladur, plastered and painted.
Cabinets: MDF wood with white finish.
Toilet: Roca or similar
Taps and sinks - to be defined.
Top: natural stone.
Several:
Solar panels with collector for hot water;
Pre-installation of air conditioning;
Private basement with parking spaces
Heated pool (optional)
 1 / 20
1 / 20
 2 / 20
2 / 20
 3 / 20
3 / 20
 4 / 20
4 / 20
 5 / 20
5 / 20
 6 / 20
6 / 20
 7 / 20
7 / 20
 8 / 20
8 / 20
 9 / 20
9 / 20
 10 / 20
10 / 20
 11 / 20
11 / 20
 12 / 20
12 / 20
 13 / 20
13 / 20
 14 / 20
14 / 20
 15 / 20
15 / 20
 16 / 20
16 / 20
 17 / 20
17 / 20
 18 / 20
18 / 20
 19 / 20
19 / 20
 20 / 20
20 / 20