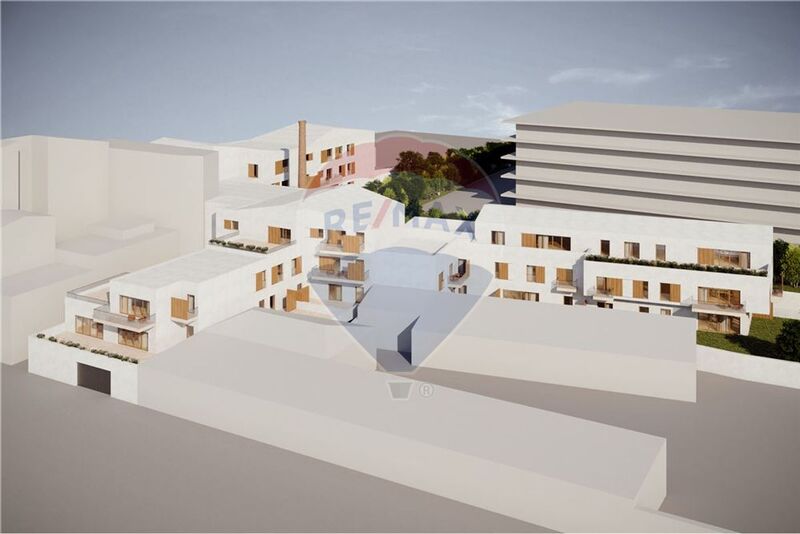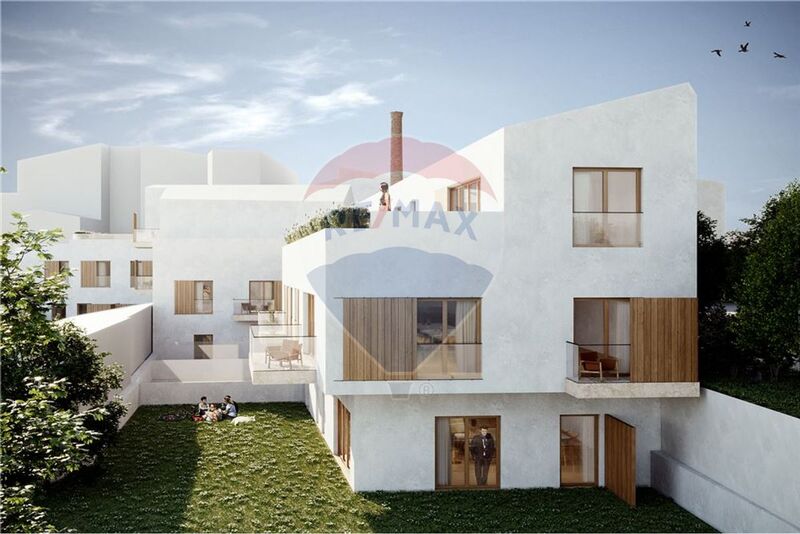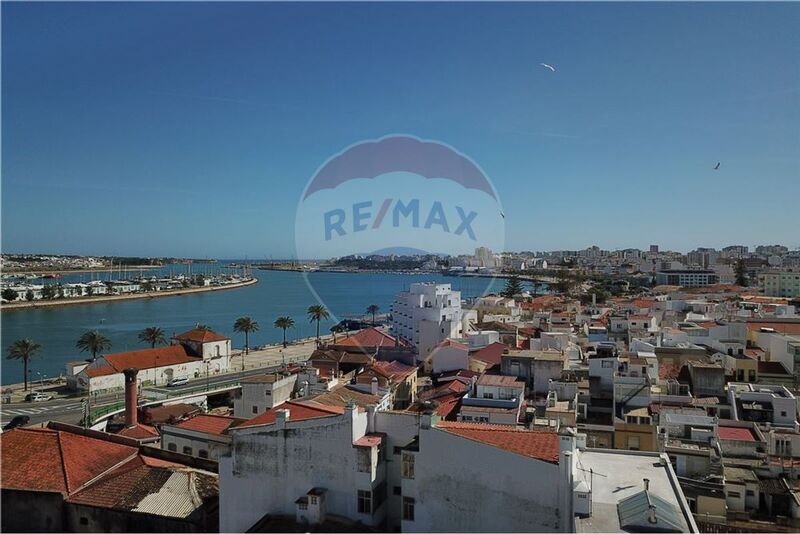Description
Located in a consolidated urban area of Portimão, ARU, it was designed in order to guarantee a better integration with the surrounding building.
The project foresees the construction of a housing building, structured in five floors, one of which is exclusively for parking.
Total land area - 2478.50sqm
Waterproofing area - 1880.25sqm
Total construction area - 3861.94sqm
It comprises a total of 25 apartments, consisting of six apartments of type T1, six apartments of type T2, thirteen apartments of type T3 and 42 parking spaces.
It provides for three elevators, and a patio where the chimney of the old factory remains
 1 / 7
1 / 7
 2 / 7
2 / 7
 3 / 7
3 / 7
 4 / 7
4 / 7
 5 / 7
5 / 7
 6 / 7
6 / 7
 7 / 7
7 / 7