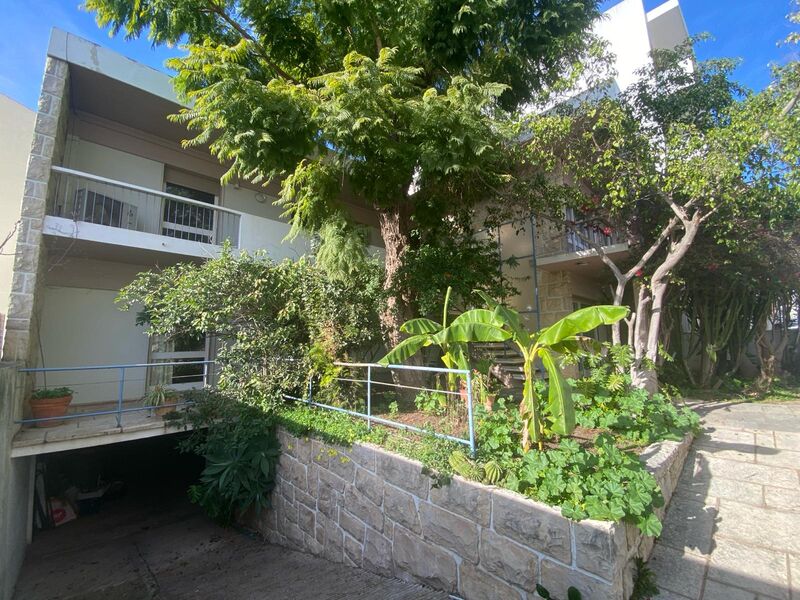Description
House located in an urban environment, this property stands out for its privileged location in Loulé, an area of notable urban development. It is located on a regular-shaped plot, located in a quadrangular block defined by the streets Ascensão Guimarães, David Teixeira, Ramalho Ortigão and Padre António Vieira. This area is part of Loulé's 20th century urban expansion, characterized by typical urbanism from the end of the 19th century, with Av. José da Costa Mealha and Av. 25 de Abril as the main axes.
The house has an architecture with simple and modern lines, with a flat roof and two floors above ground and one below, forming an 'L' in plan. The land, with a regular rectangular shape, measures 15m on the smaller sides and 23.30m on the larger sides. The building's intelligent design allows for the maximization of space, offering elegant fenestrated facades and strategically placed blind gables. The house is flanked by a multi-family building and offers unobstructed views on the south side.
Outside, the property benefits from two distinct spaces: a front patio, with a carefully planned garden that invites outdoor leisure, and a rear yard, with an intriguing design that includes a glass-enclosed workshop. The external architecture is marked by balanced horizontal and vertical elements, with an exterior staircase that adds a distinctive touch to the whole. The interior of the house is divided into a basement and two floors, each with a well-planned layout and generous spaces. The basement includes a garage and storage rooms, while the two upper floors offer a comfortable and practical layout for family life.
The villa, a representative work of the mid-20th century, was designed and built under the guidance of notable figures in architecture and engineering, demonstrating a unique combination of functional and aesthetic design.
The ground floor has an entrance hall, living/dining room, equipped kitchen, pantry, laundry room, 2nd living room, hallway, bathroom and 4 bedrooms (1 en suite). The 1st floor has an entrance hall, living/dining room, kitchen, laundry room, terrace, 2nd living room, hallway, bathroom and 2 bedrooms (one en suite and with office). The basement includes a garage with automatic gate, storage room, bedroom and bathroom. The villa is equipped with double glazing, air conditioning, electric shutters and a charming garden outside.
This villa is a unique property, combining a distinctive architectural design with a privileged location in Loulé. Ideal for those looking for comfort, quality and an urban lifestyle in a historical and culturally rich environment.
 1 / 43
1 / 43
 2 / 43
2 / 43
 3 / 43
3 / 43
 4 / 43
4 / 43
 5 / 43
5 / 43
 6 / 43
6 / 43
 7 / 43
7 / 43
 8 / 43
8 / 43
 9 / 43
9 / 43
 10 / 43
10 / 43
 11 / 43
11 / 43
 12 / 43
12 / 43
 13 / 43
13 / 43
 14 / 43
14 / 43
 15 / 43
15 / 43
 16 / 43
16 / 43
 17 / 43
17 / 43
 18 / 43
18 / 43
 19 / 43
19 / 43
 20 / 43
20 / 43
 21 / 43
21 / 43
 22 / 43
22 / 43
 23 / 43
23 / 43
 24 / 43
24 / 43
 25 / 43
25 / 43
 26 / 43
26 / 43
 27 / 43
27 / 43
 28 / 43
28 / 43
 29 / 43
29 / 43
 30 / 43
30 / 43
 31 / 43
31 / 43
 32 / 43
32 / 43
 33 / 43
33 / 43
 34 / 43
34 / 43
 35 / 43
35 / 43
 36 / 43
36 / 43
 37 / 43
37 / 43
 38 / 43
38 / 43
 39 / 43
39 / 43
 40 / 43
40 / 43
 41 / 43
41 / 43
 42 / 43
42 / 43
 43 / 43
43 / 43